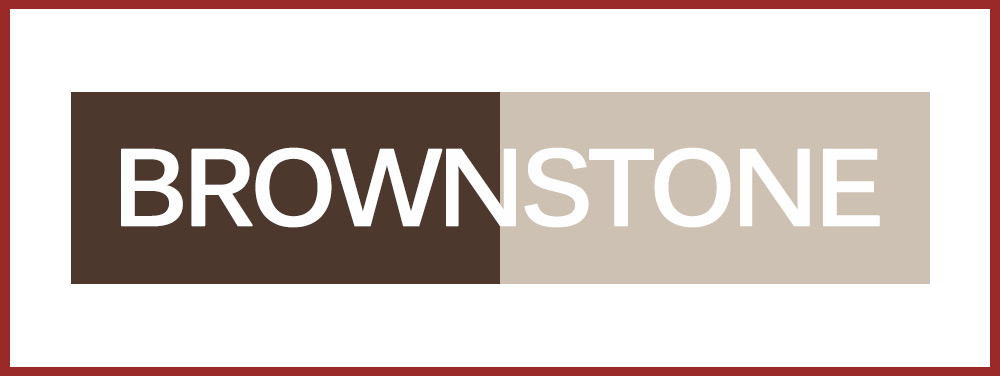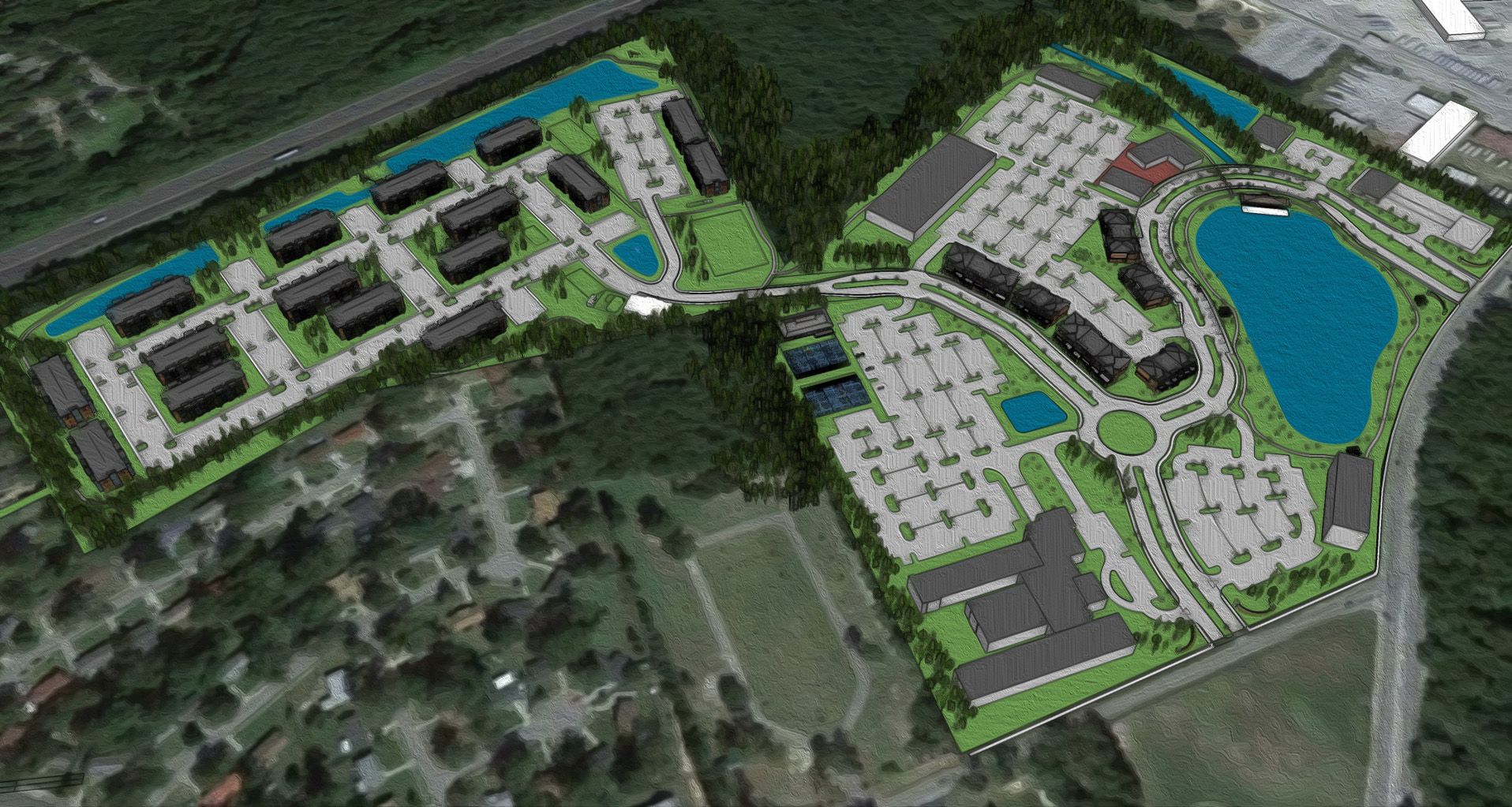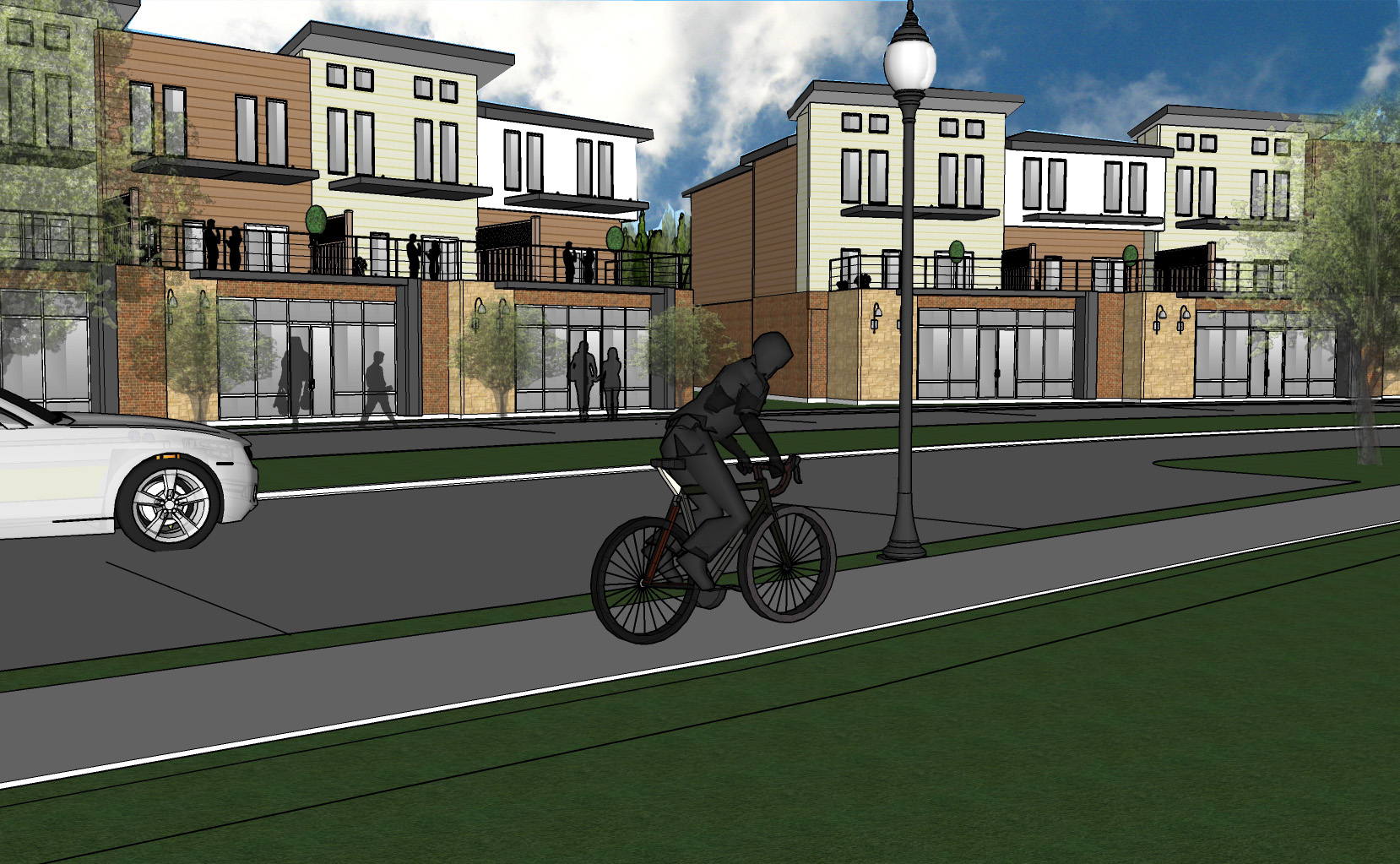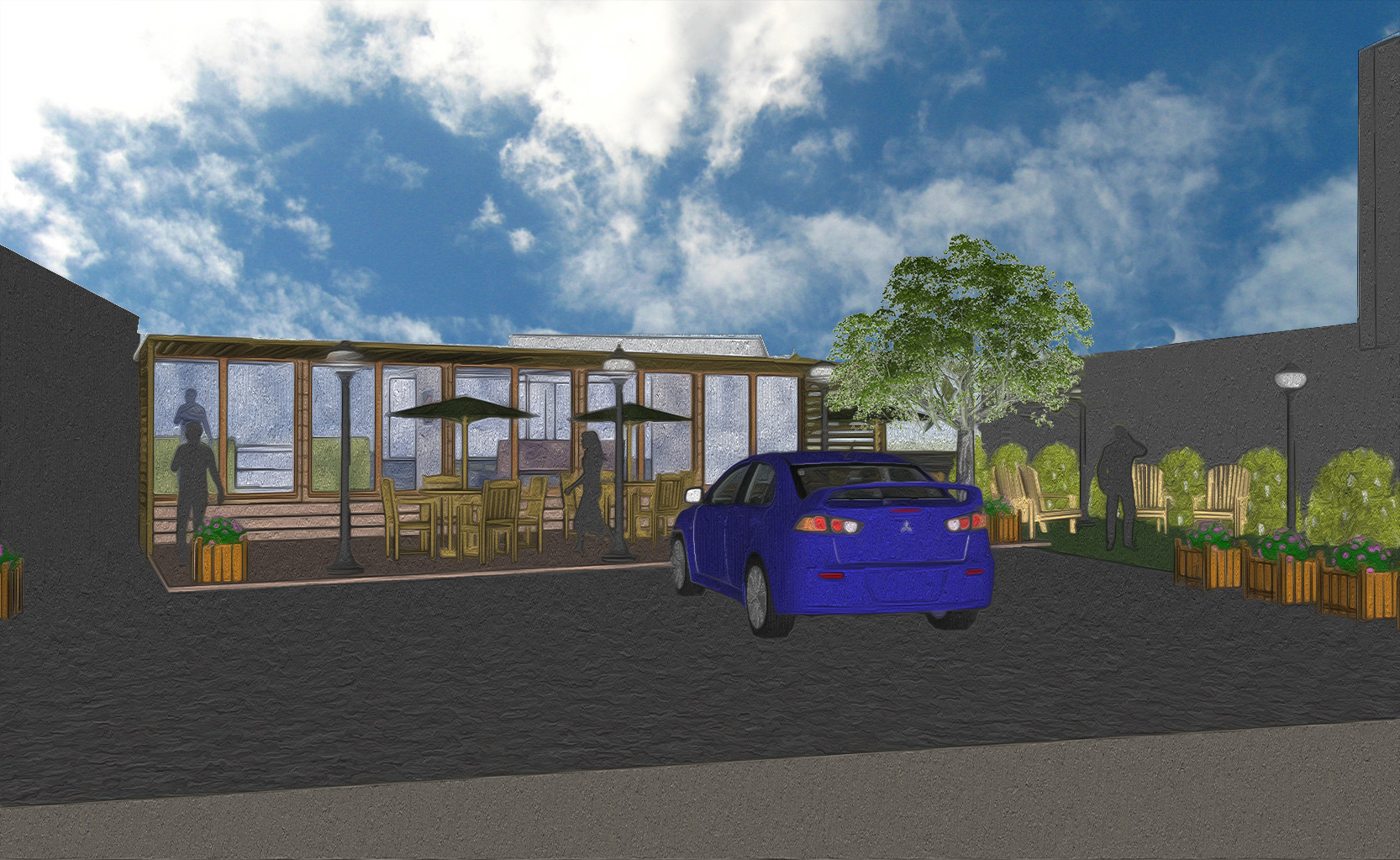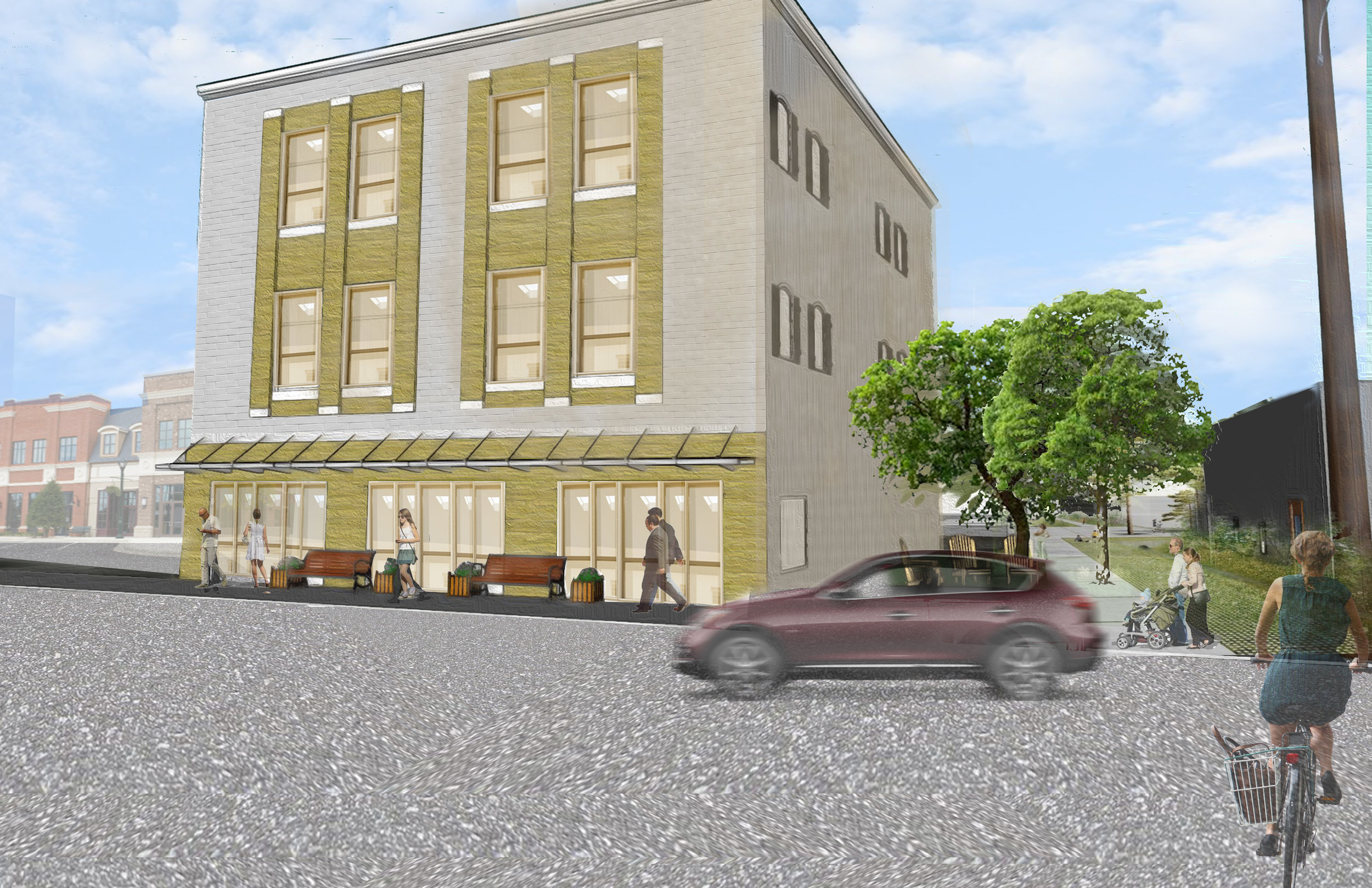EAU CLAIRE DEVELOPMENT
DESCRIPTION
In July of 2016, Brownstone entered into a 5 year indefinite delivery contract (IDC) for contract management agent services on a “as needed” basis for the City of North Charleston for projects funded by or through the City. In March of 2017, Brownstone was awarded the North Charleston Passenger Intermodal Facility project through the North Charleston IDC. The Intermodal Facility will be constructed at the site of the existing Amtrak Passenger Station located on Graynor Avenue in North Charleston. Plans for the facility include a 15,000 square foot transportation hub that will provide intermodal connections between the Charleston Area Regional Transportation Authority, Amtrak, and Southeastern Stages intercity buses. The existing Amtrak Station will be demolished and the North Charleston Intermodal Passenger Station construction on the site of the existing facility.
